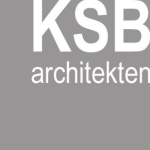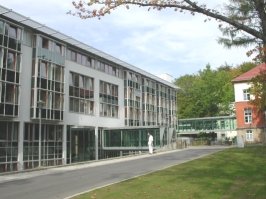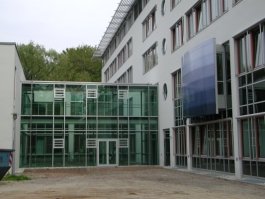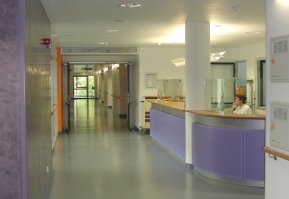
Project Bethanien Hospital, Chemnitz
Home « social buildings « Project Renovation and extension of Bethanien hospital, Chemnitz

|
Project Bethanien Hospital, Chemnitz |
||||
Home « social buildings « Project Renovation and extension of Bethanien hospital, Chemnitz |
|||||

|

|

|