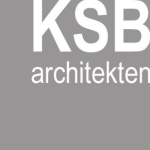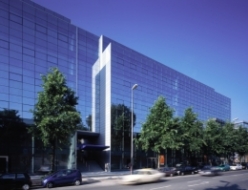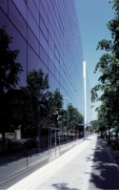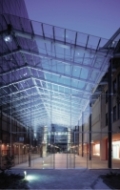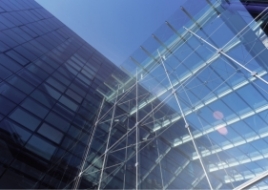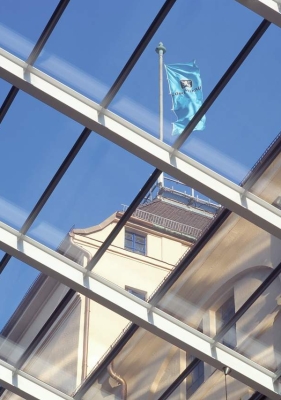|
Architectur: |
administration building, latest generation, with 6,800 m² of office space
Two-storey shopping zone, glass hall to connect new build
and period building
|
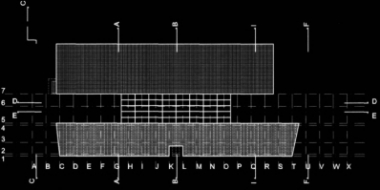
|
|
| Offices: |
flexible division, can be altered later, floor space from 250 m² |
| Façade: |
structural glazing façade with special sun protection glass |
| Building services: |
chilled ceilings with displacement ventilation, air conditioning, daylight-dependent
interior lighting, intelligent building automation |
| Built for:: |
Löwenbräu AG, Munich |
| Provided: |
phases 3 - 5 pursuant to the German Fee Structure for Architects and Engineers (HOAI) |
| Completed: |
2003 |
| Cost: |
21 m € |
|
